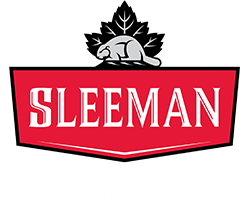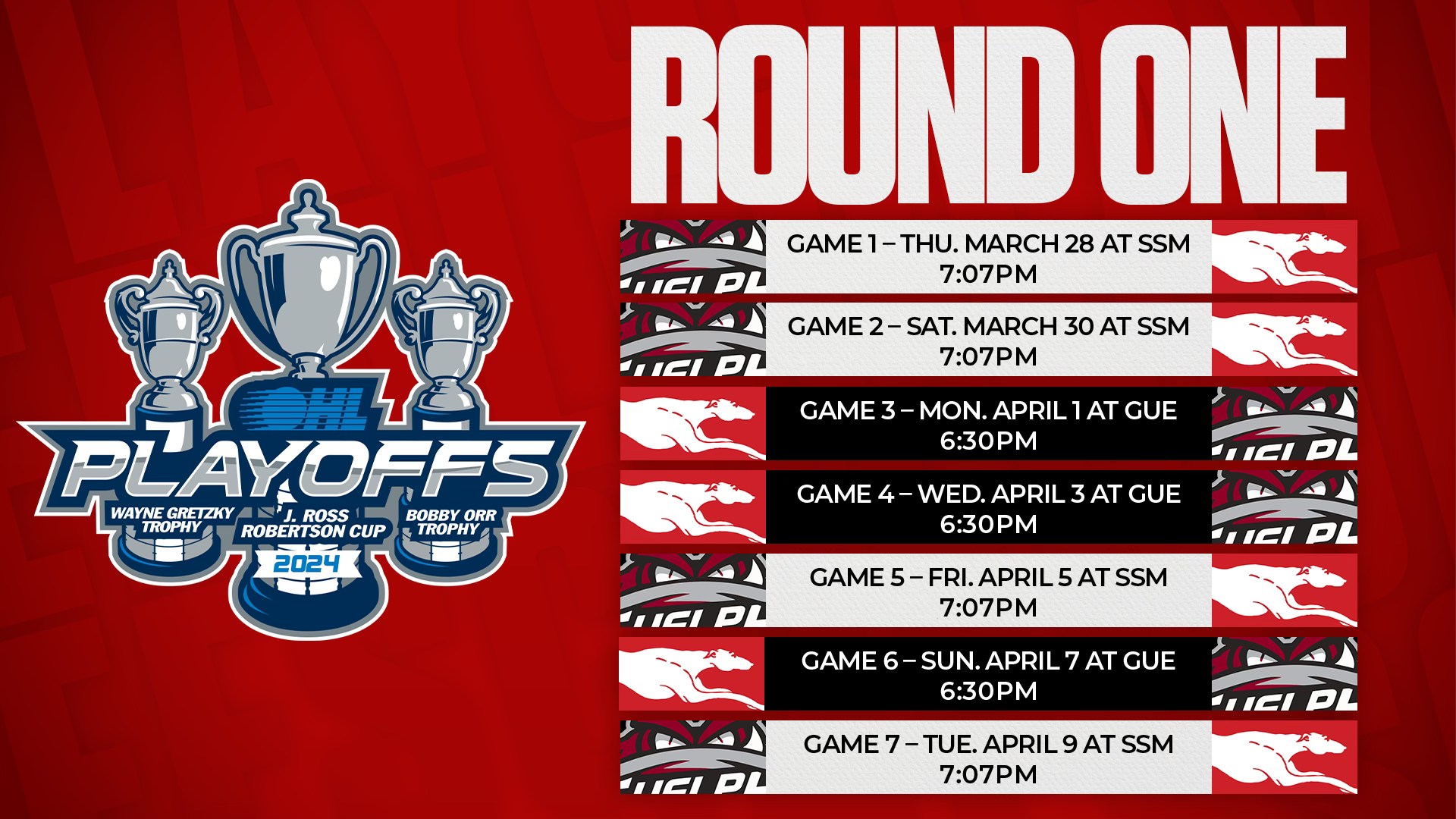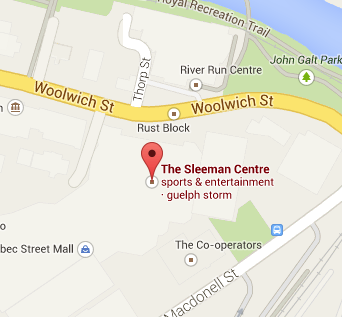Technical Specifications
Arena Floor
- 200’ X 85’ (17,000 sq. ft.) load capacity, smooth concrete with trap rock shake finish
- Capacity of 1800 persons on an empty floor with five vomitory exits.
- 42ft from floor to underside of beams – 55ft floor to ceiling
House Lighting
- Metal Halide Lighting (44 units 1000 watts per unit) over ice surface with dimming capabilities to produce various lighting scenarios.
- Quartz lighting (35 units 500 watts) along both North and South sides (70 units in total) covering the entire ice surface.
- All the above are computer run and can be designed for any event.
Show Power
- Two 400 amp – 3 phase 120/208 volt + 2 60 Amp 3 Phase 120/208 volt show panels are located in the South /East corner of the facility just off the Zamboni/Load In entrance.
- Two 60 amp – Single Phase – Outlets located in roof truss approximately 42’ from ice surface on diagonal blue lines.
- Two 60 Amp – Single Phase 120/208 volt outlets located in roof truss, approximately 42 feet from ice surface diagonal with blue lines.
Loading Bay Area
3 Phase Panel 120/208 volt
- One 30 Amp 125 Volt
- One 40 Amp 120/208 Volt
Television Broadcasting
- Cable tray and access routes provided for television cable on lower level.
- Broadcast truck position: (1) Outside Loading Dock at Arena Level
Dressing Rooms and Production Office
All dressing rooms are located on the Arena Level.
- (1) Production Office / Green Room 120 volt power and phone jack
Area: 22’ x 31’ - (4) Team Dressing Rooms One toilet and four showers
Area: 15’ x 17’ - (1) Large Team Room (Visitor’s Change Room) One toilet and three showers
Area: 22’ x 22 - (2) Star Dressing Rooms (Referee/Performer Rooms) One shower and one toilet
Area: 10’ x 10’
Marshalling Area & Temporary Storage
- Located at the East end of the building
Area: 85’ x 40’
Catering/Dining Areas
- Catering is all in-house by the Sleeman Centre.
- Licensed Club Lounge located on Level 200 approximately 100’ x ’15 – this area is within the bowl and can be used for special events.
Restaurant and Entertainment
- Licensed restaurant which seats approximately 300 located on the south side of the building overlooking the ice surface, with “piped in sound from main bowl.”
Truck Docks & Load-In
- Arena Floor Level, drive through on to arena floor level
- Overhead Door Dimensions: 14’H x 12’W
Loading Bay
- Loading bay dimensions are 60’ long x 14’ wide
- Located by the West parkade of the Old Quebec St Mall just off Macdonell St.
Elevator
- Elevator: 4’ wide doors
- Passenger style only
- Inside Dimensions – 64” x 90” L
Shore Power
- 120 volt 15 amp receptacle
- 30 amp 125 volt outlet
- 40 amp 120/208 volt outlet single phase
Bus/Truck Parking
- Tour bus can be loaded and unloaded in the building. All other truck and bus parking is located outside the loading dock in a separate parking area. For larger shows truck parking will be off site.
Floor Load – Arena Floor & Vehicle Access Route
- Uniform Distributed Load – 14.4 kpa kpa/300 psf
100 Level Concourse
- Load – 4.8 kpa/100 psf
Roof Load
- Bottom Chord Panel Point – Allowable load per location – 2400 kg (5300lbs) and 1200 kg (2650) see diagram.
- Total rigging loads for end show loading (25 x 2400 kg) + (9 x 1200 kg) = 70,800 kg (156,000 lbs)
- Total rigging loads for center show loading (21 locations x 1600 kg) = 33600 kg (73,900 lbs)
Equipment
- 6000 lb forklift with operator located on site
Contact Directory: 1-519-822-4900
Rich Grau – Facility Manager extension 2847
Gary Botter – Supervisor of Events extension 2849
Tom Boychuck – Supervisor of Food and Beverage extension 2846
Rose Roberts – Customer Service Clerk extension 2844
To book the venue, contact:
Rich Grau
Facility Manager
rich.Grau@guelph.ca
519-822-4900 extension 2847




